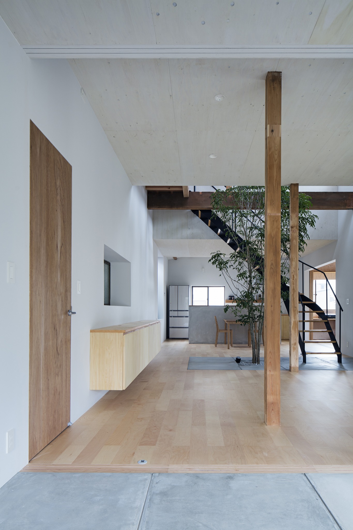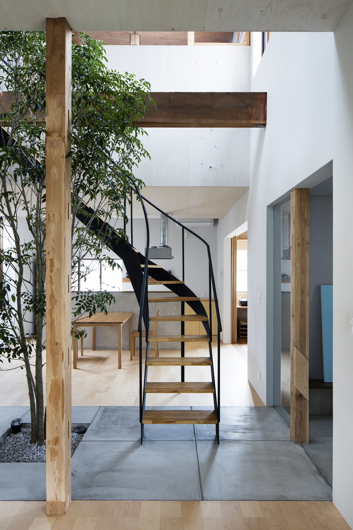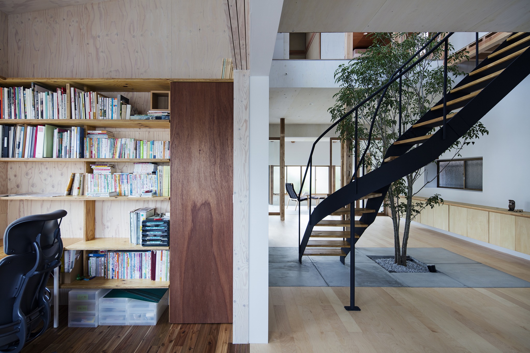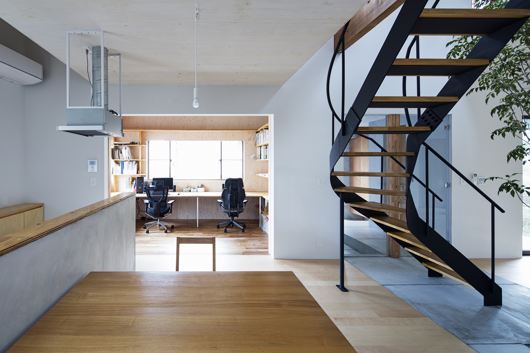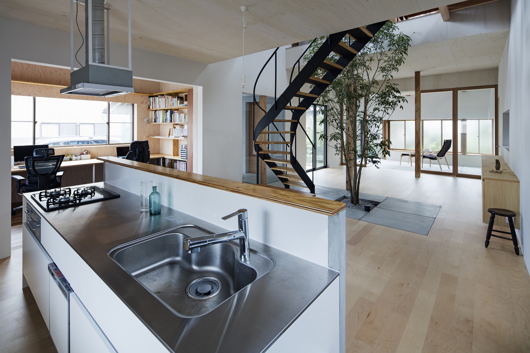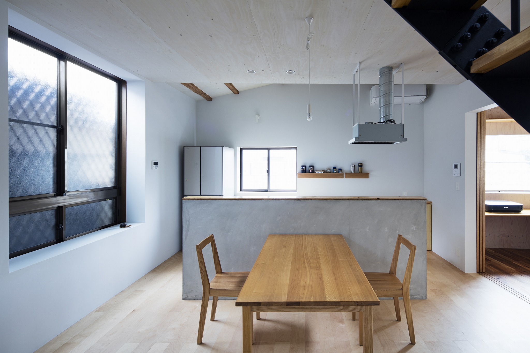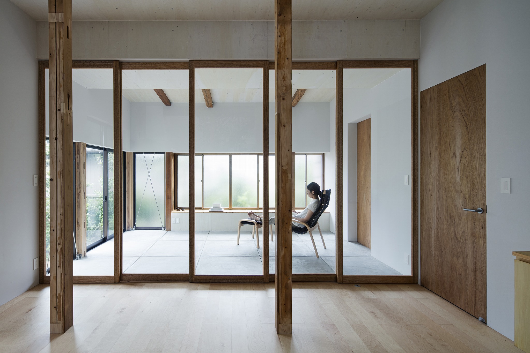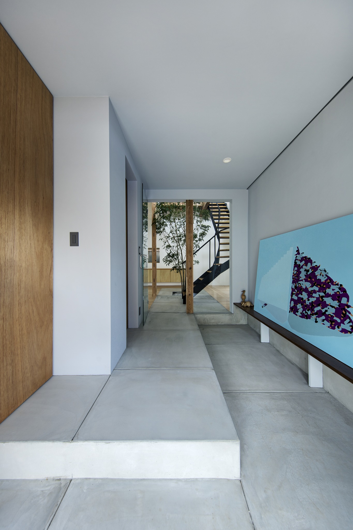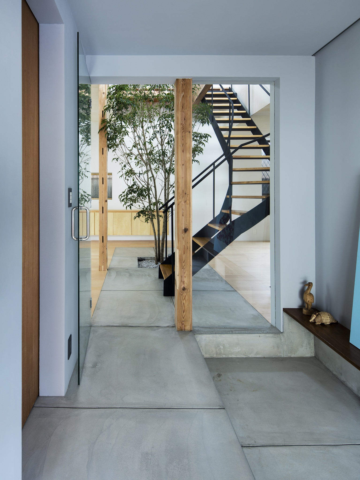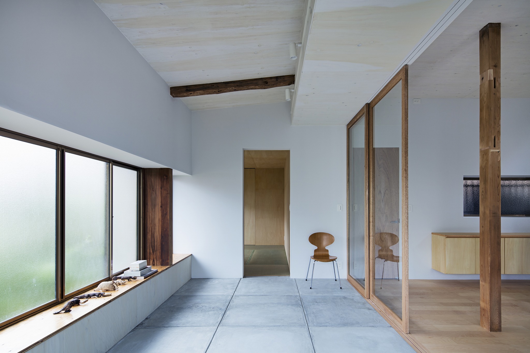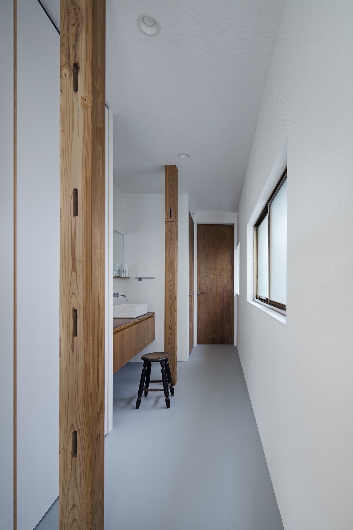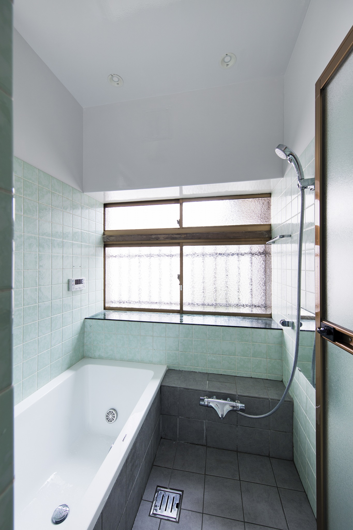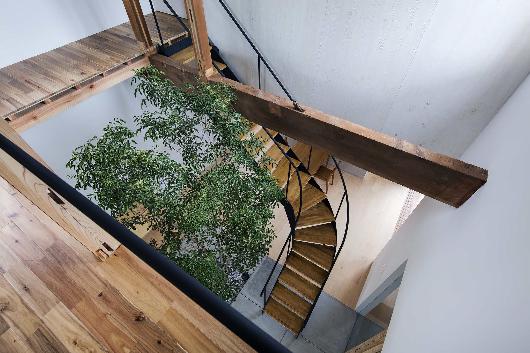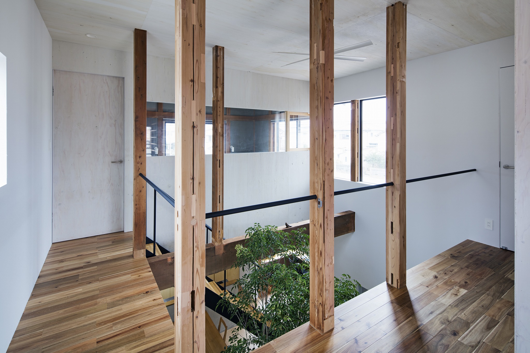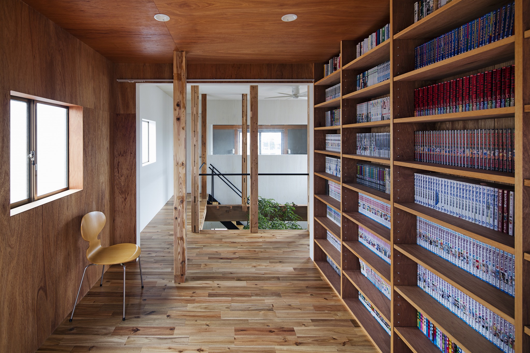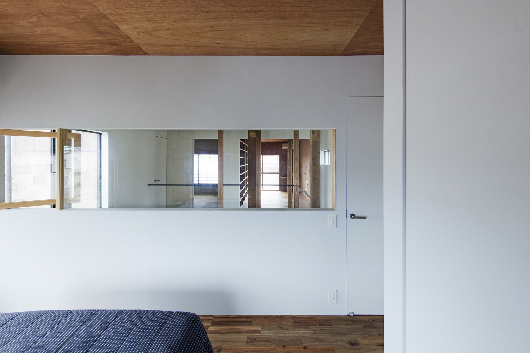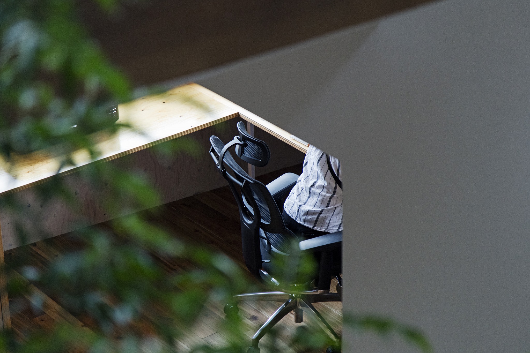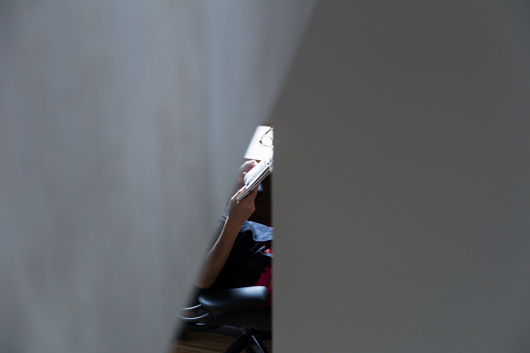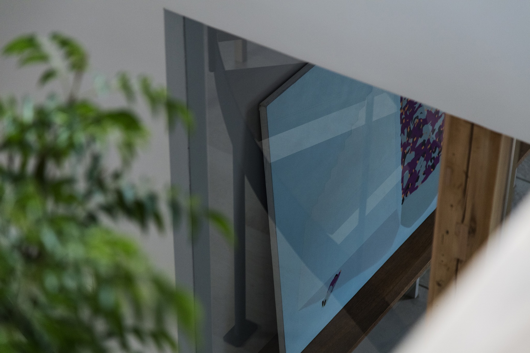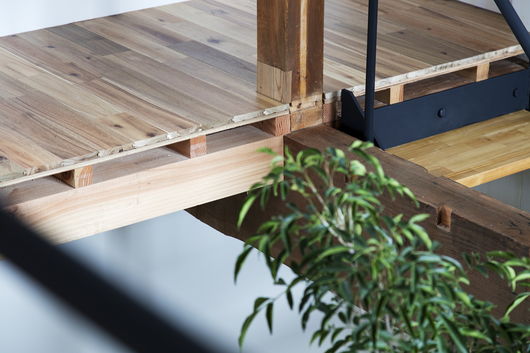多様な場所と中心のある家
東京から電車で二時間、1983年に建てられた木造の住宅のリノベーションです。
1980年代に量産された郊外の木造住宅の多くは、できるだけ大きな床面積を確保し、その中に6畳から8畳程の大きさの部屋を詰め込み、個々に仕切られた構成となっていて、部屋の中にいると全体の構成や他の部屋の様子がわからないものが多く、この住宅も同様でした。
平日忙しい家族が、小さなつながりを共有しながら住むために、建物を一直線に縦断する大きなコモンスペース(リビング)を配置し、そのコモンスペースを囲うように、外のような部屋、中の様な外のテラス、はなれのような部屋、アトリエ、寝室、読書室など、建物の中に様々な性質を持った一日の中でも一年の中でも様々に表情が変わる場所を用意しました。
コモンスペースは場所ごとに天井の高さを変化させ、一部は上部に吹き抜けを設置することで面積を調整し二階と一階をつないでいます。それにより内部に多様な視線の交差と、様々な空間の質をつくり、どこにいても家族の気配を感じることができます。1階のリビングダイニングの空間は梁を補強し可能な限り柱を撤去することでひとつながりの空間とし、2階は既存の柱をできる限り残すことでプライバシーの高い二階の個室を緩やかに仕切り空間にメリハリを生んでいます。
共用部を建物内に巡らせ吹抜で上下をつなぎ、住宅内に共用の空間をめぐらすことで、家族は、生まれ育った建物で、新しい生活を新しい発見をしながらを送り、この家をもう一つ先の世代につないでいくことが出来るのではと考えています。
用途:住宅
所在地:千葉県
主要構造:木造
建築面積:111.24㎡
延床面積:165.06㎡
竣工:2016年
撮影:長谷川健太
House with complex place and center
It is a renovation of a wooden house built in 1983 in a town prospered as a port town for two hours by train from Tokyo.
Wooden houses in the suburbs mass-produced in the 1980s secured as much floor space as possible, packed rooms with sizes of about 6 to 8 tatami mats in it, and were structured individually, There were many things that did not understand the whole composition and the state of other rooms when inside, and this house was also so.
A busy couple places a large common space (living room) that straightens the building in order to live while sharing a small connection, and so as to surround the common space, like a room like outside, inside The terrace, a room like a separate room, an atelier, a bedroom, a reading room, etc. In the building we arranged a place where facial expressions vary variously in the day and in the year with various properties.
The common space changes the height of the ceiling for each place, partly adjusts the area by installing a colonnade at the top and connects the second floor and the first floor. By doing so, we can intersect various lines of sight inside and create quality of various spaces and feel familiarity wherever you are. The space of the living dining room on the first floor is a space connected by reinforcing the beam and removing the column as much as possible so that the space on the first floor is a connected space and the second floor leaves the existing pillars as much as possible so as to gently divide the privacy room of the second floor It is creating a sharp contrast.
By sharing the common area inside the building and connecting the upper and lower with a breeze, from the individual space to the common space, the family is a building that was born and raised, sending a new life while making a new discovery, I hope to connect to the next generation.
Principal use:house
address:Choshi City, Chiba Prefecture
structure:wood
floors:2
building area:111.24m²
total floor area : 165.06m²
completion:2016
photo:Kenta Hasegawa
